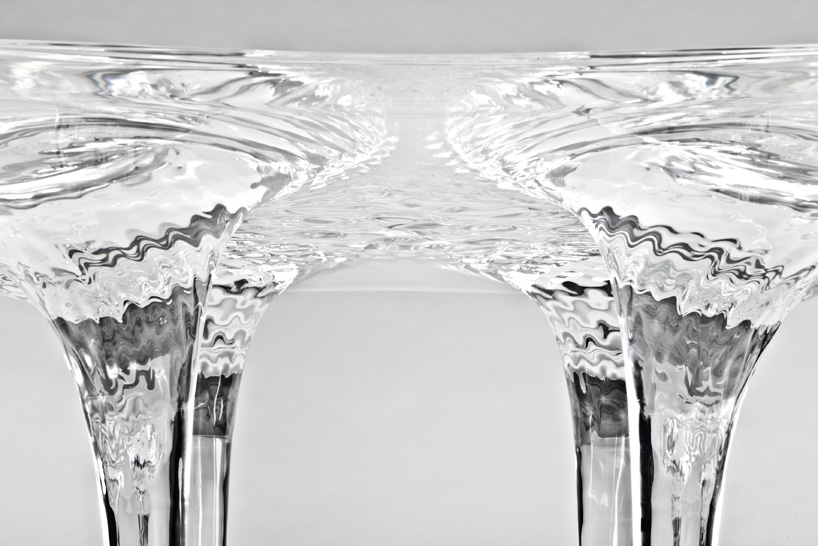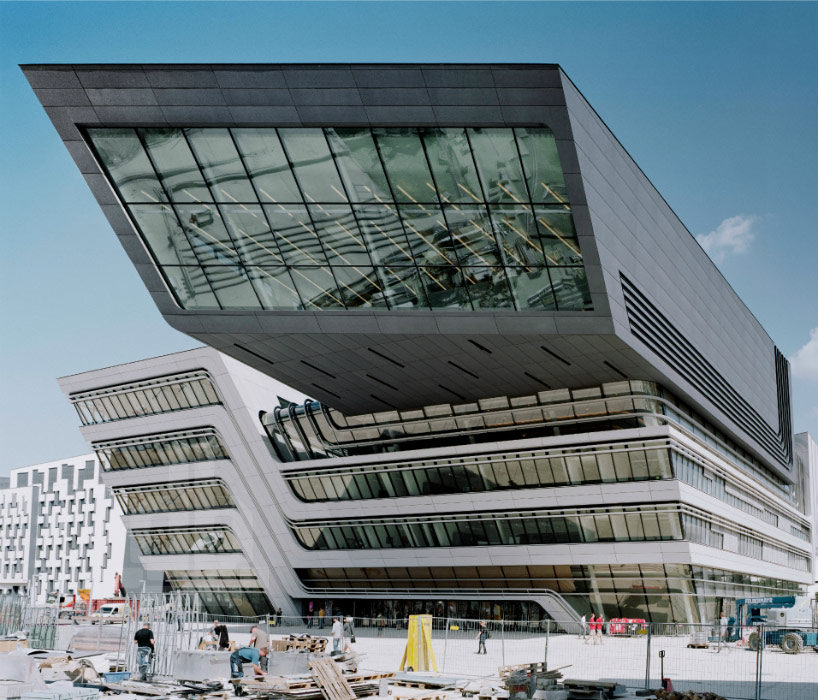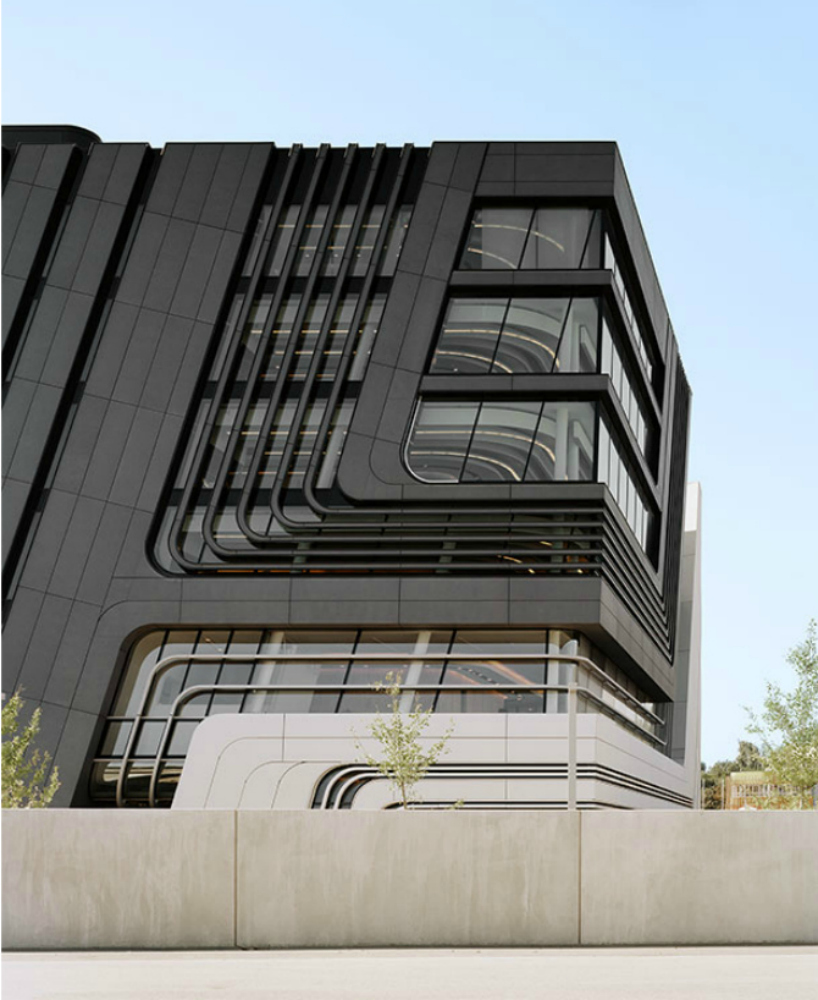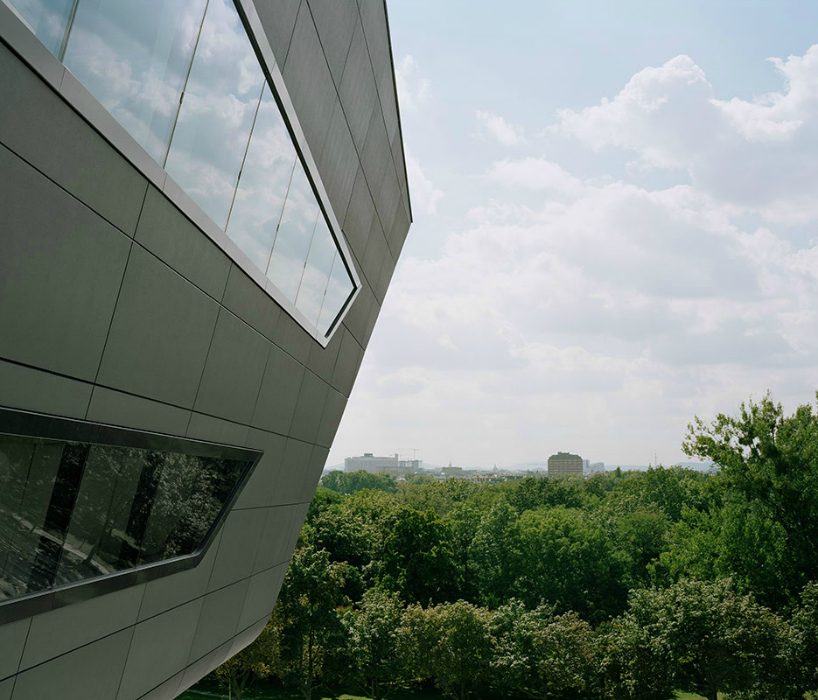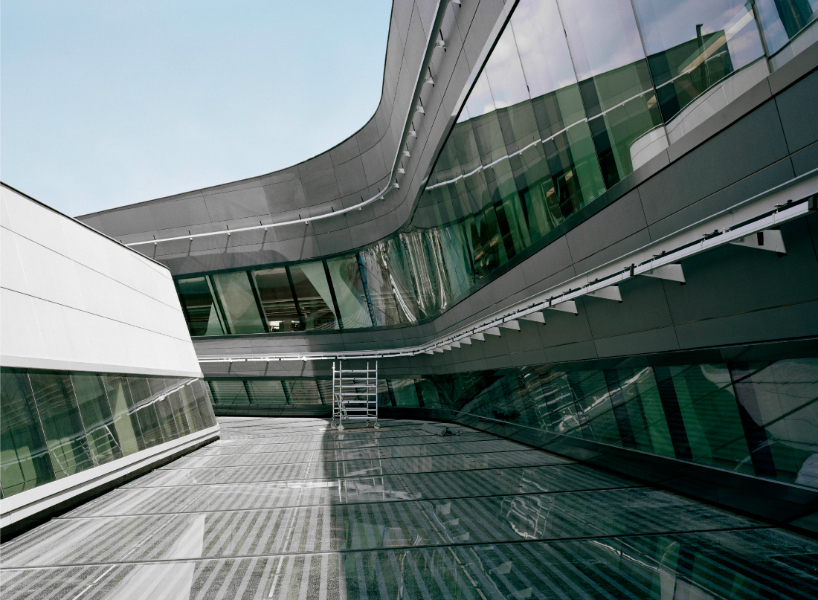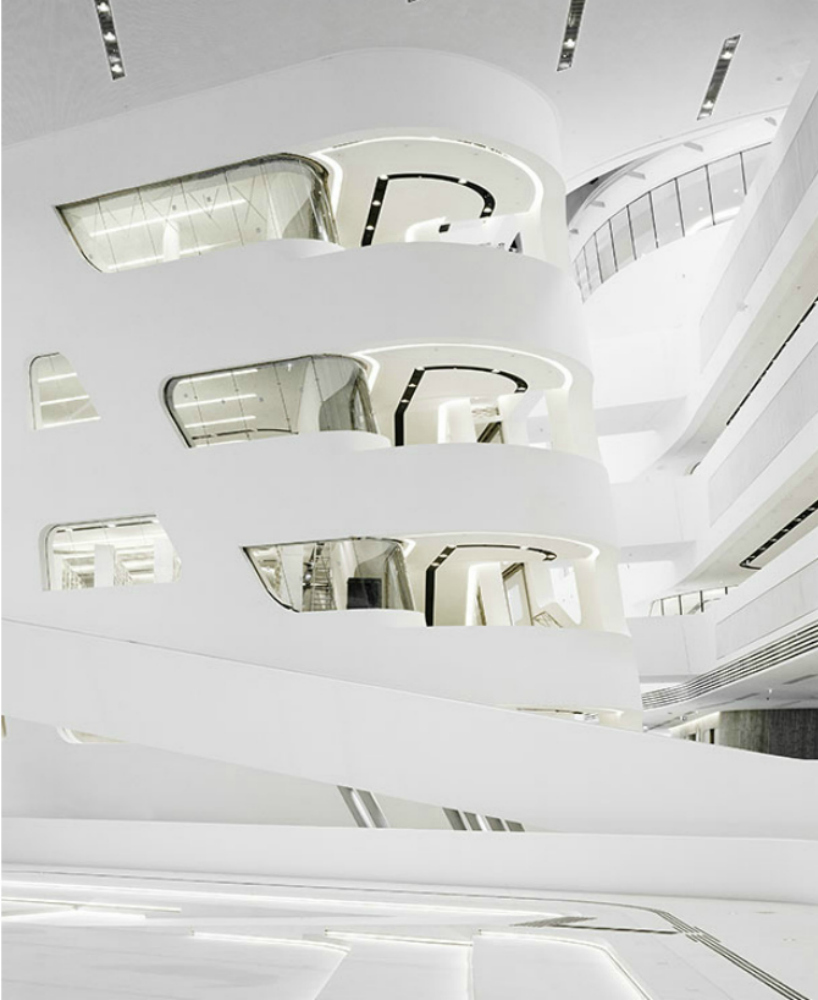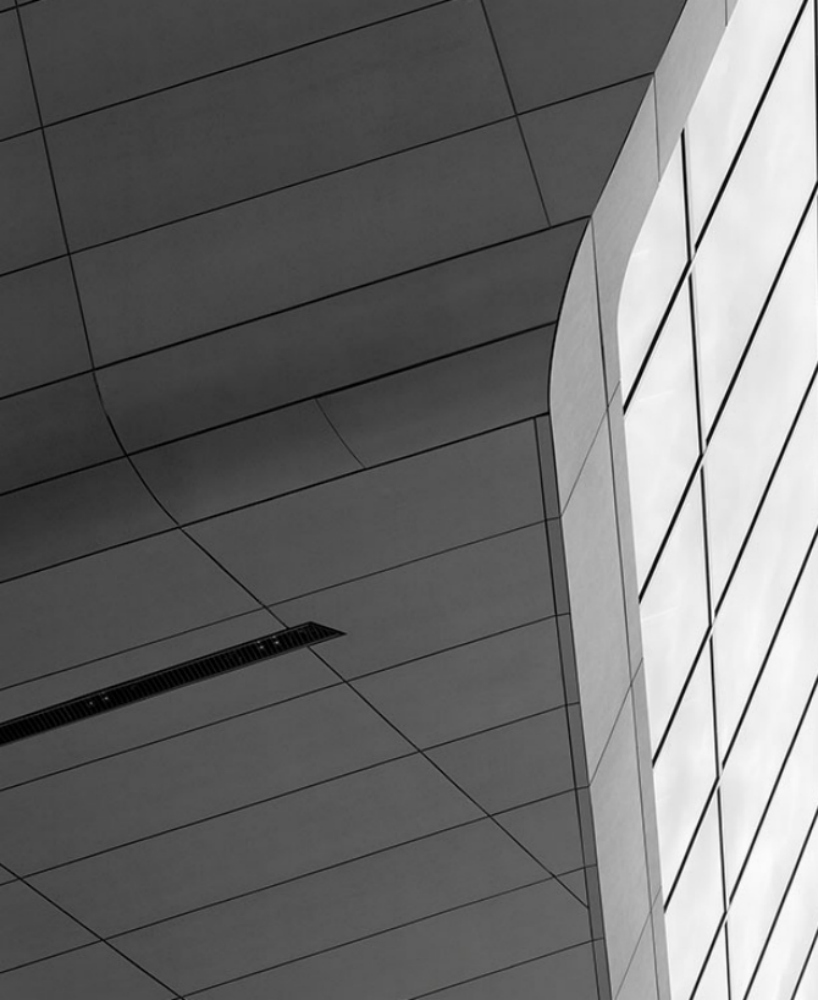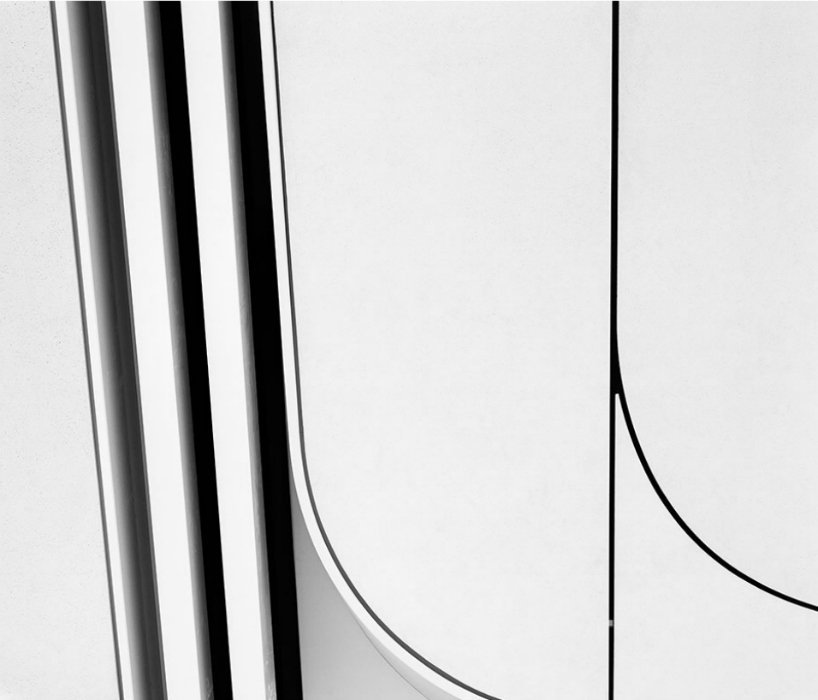Brooks + Scarpa: Metalsa Center for Manufacturing Innovation
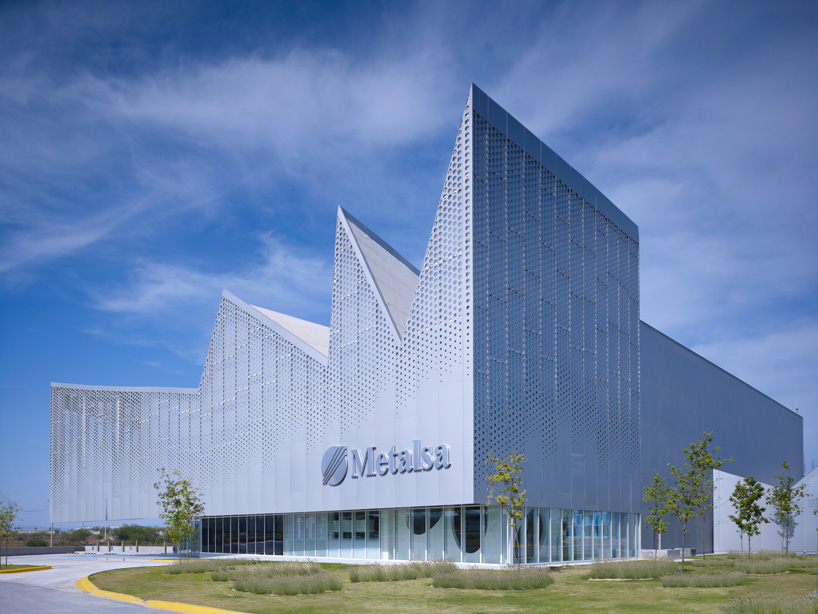 Metalsa Center for Manufacturing Innovation designed by brooks + scarpa architects the
Metalsa Center for Manufacturing Innovation designed by brooks + scarpa architects the
structure has been conceived to reject the nefarious response one has to typical industrial
buildings. they american firm has approached the architecture in a way that sees it preserving
the integrity of the high bay industrial facility and program, while also considering the occupants’
needs by providing a model environment for users and visitors.
The building is rapped in a perforated and etched metal skin situated on a 100,000 square foot
site within the new
research and technology innovation park (PIIT) in monterrey.
Brooks + Scarpa: Metalsa Center for Manufacturing Innovation
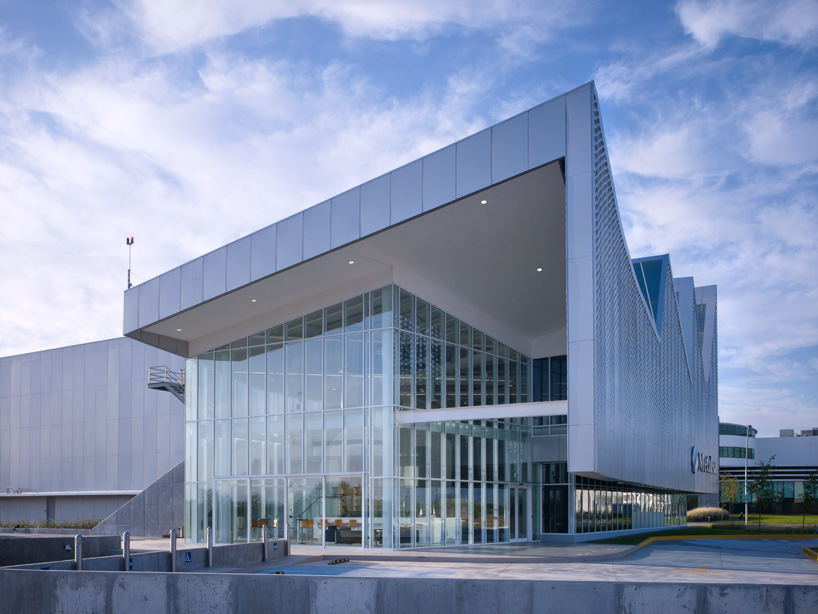
Brooks + Scarpa: Metalsa Center for Manufacturing Innovation

view of the upper story offices that are protected by the punctured layer of metal
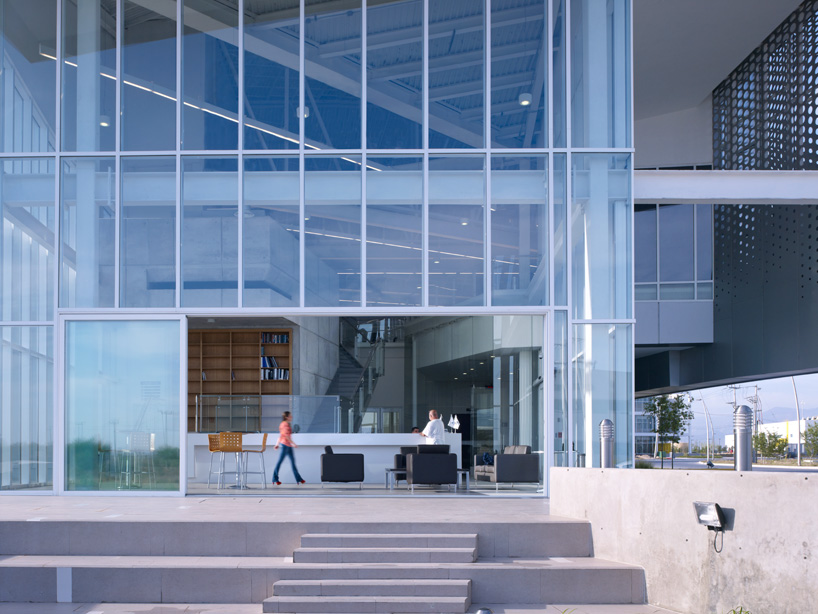
large operable door off the entry opens up to the garden
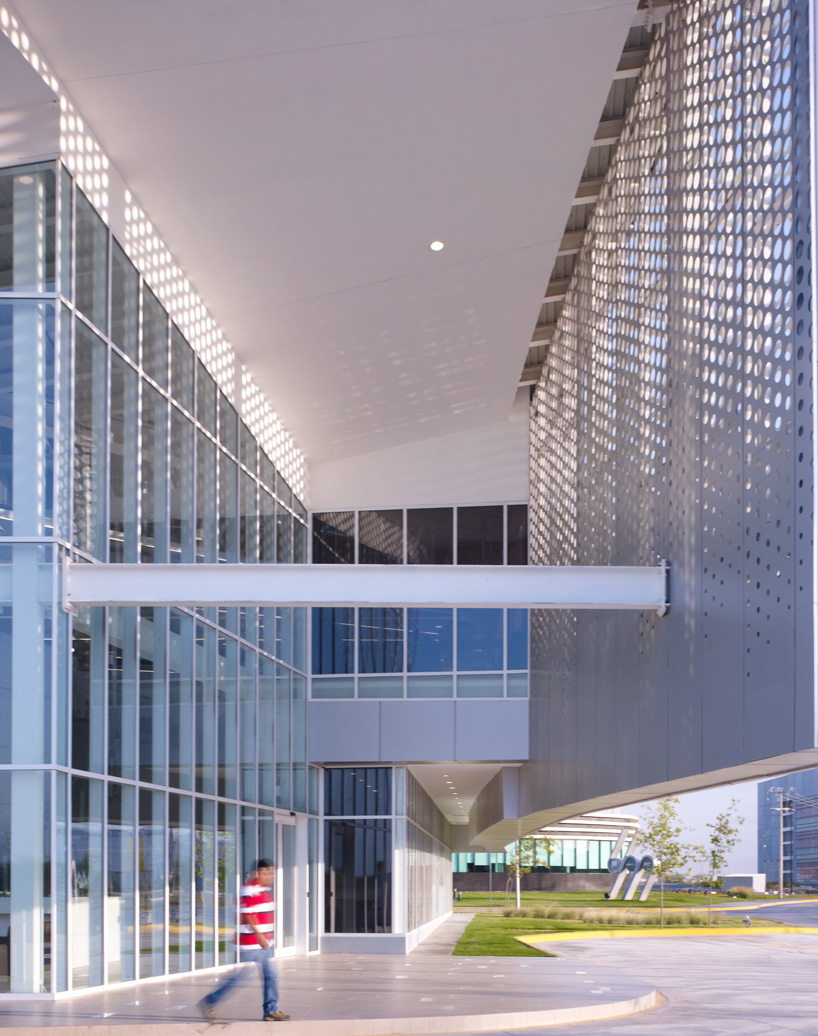
view of the main entrance and cantilevered upper floor offices
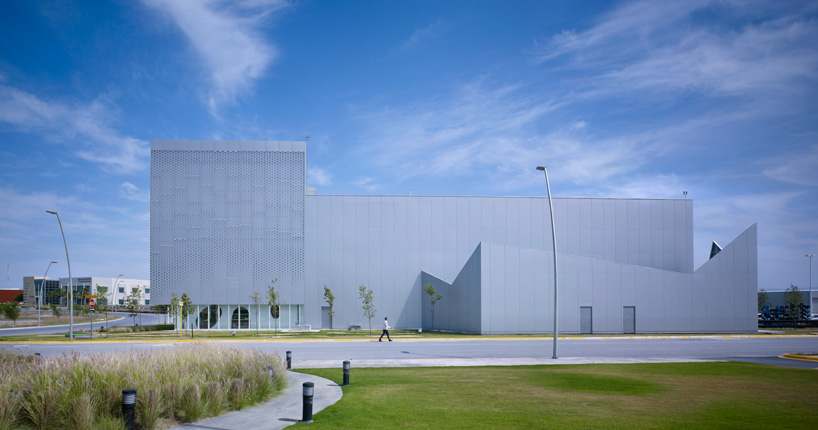
the ‘metalsa center for manufacturing innovation’ is situated within the PIIT campus in
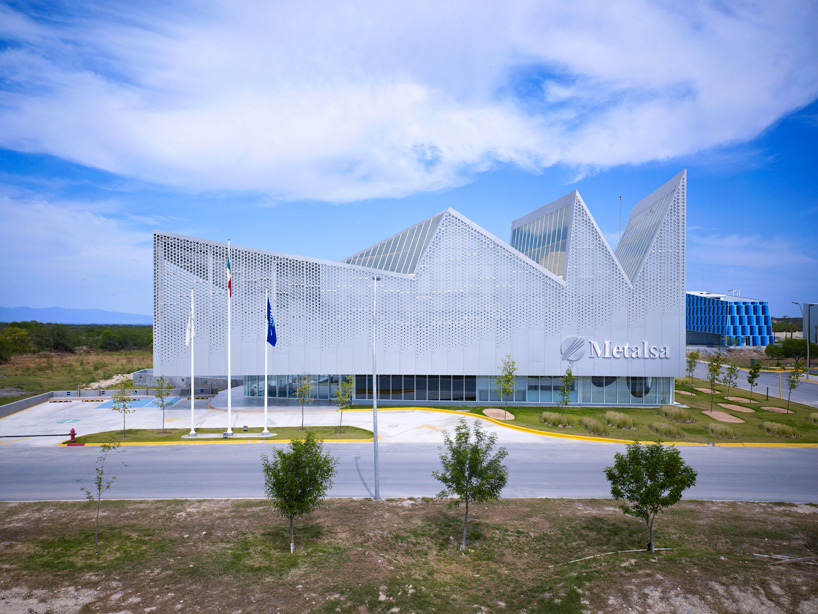
general view of the building
all images courtesy of brooks + scarpa architects
Via[designboom]

structure has been conceived to reject the nefarious response one has to typical industrial
buildings. they american firm has approached the architecture in a way that sees it preserving
the integrity of the high bay industrial facility and program, while also considering the occupants’
needs by providing a model environment for users and visitors.
The building is rapped in a perforated and etched metal skin situated on a 100,000 square foot
site within the new
research and technology innovation park (PIIT) in monterrey.
Brooks + Scarpa: Metalsa Center for Manufacturing Innovation
detail of the saw-toothed roofs geometries
Brooks + Scarpa: Metalsa Center for Manufacturing Innovation

Brooks + Scarpa: Metalsa Center for Manufacturing Innovation

view of the upper story offices that are protected by the punctured layer of metal
Brooks + Scarpa: Metalsa Center for Manufacturing Innovation

large operable door off the entry opens up to the garden
Brooks + Scarpa: Metalsa Center for Manufacturing Innovation

view of the main entrance and cantilevered upper floor offices
Brooks + Scarpa: Metalsa Center for Manufacturing Innovation

the ‘metalsa center for manufacturing innovation’ is situated within the PIIT campus in
monterrey, mexico
Brooks + Scarpa: Metalsa Center for Manufacturing Innovation

general view of the building
Via[designboom]
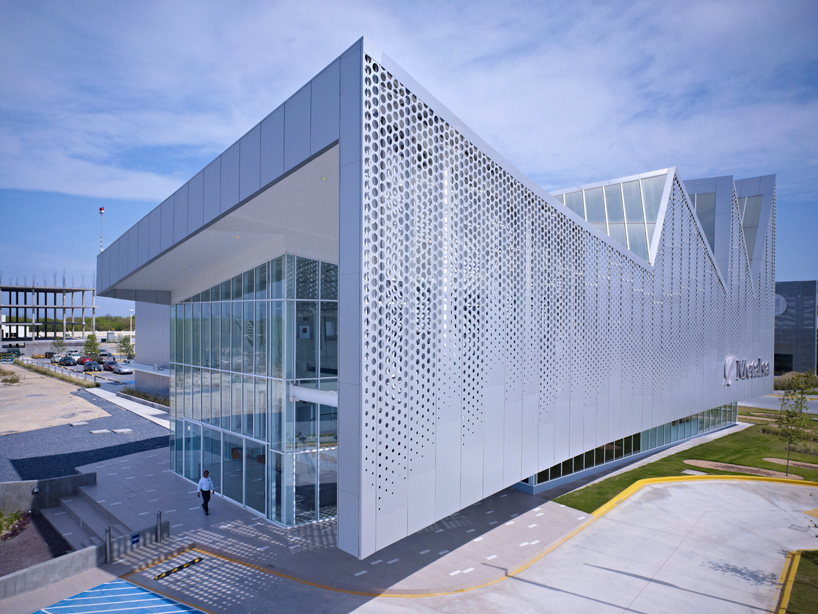
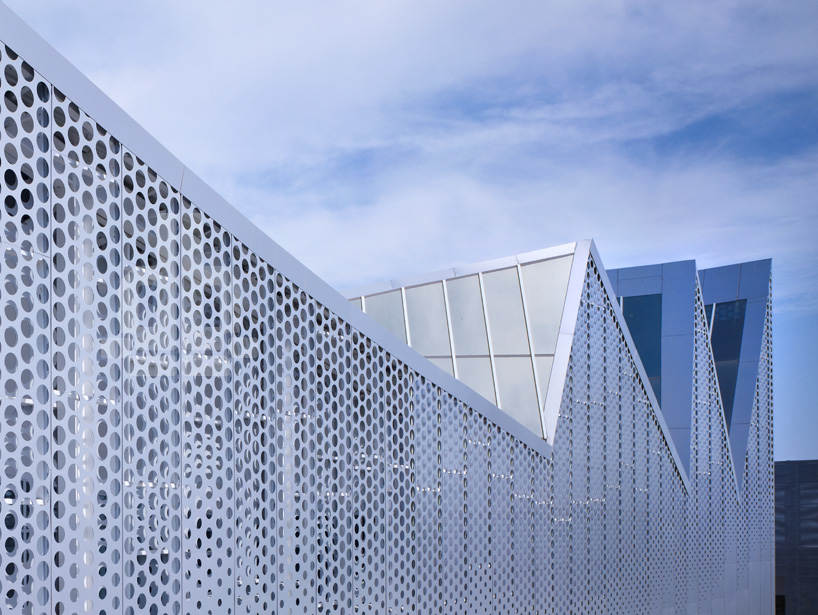
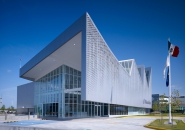
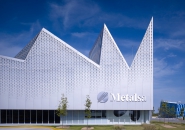
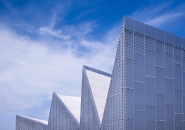
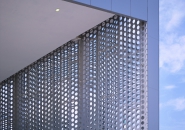
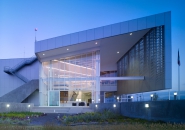
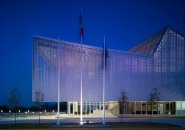
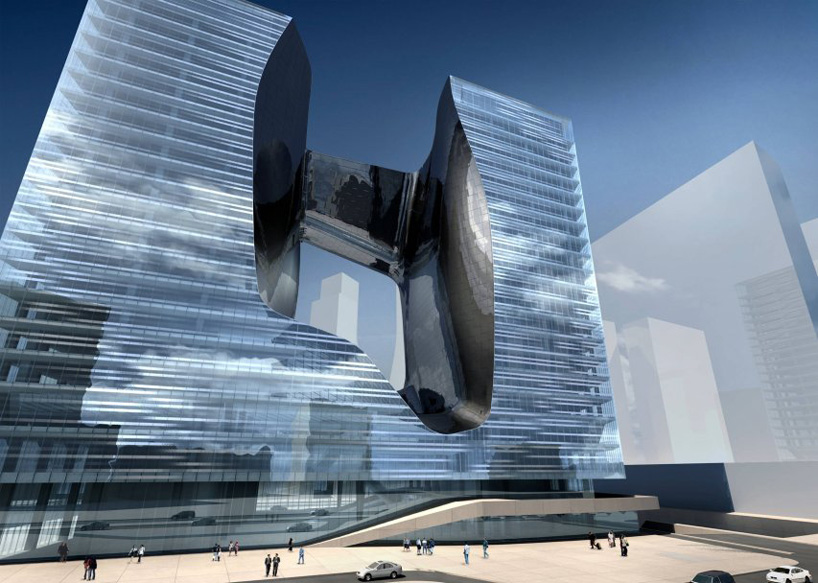
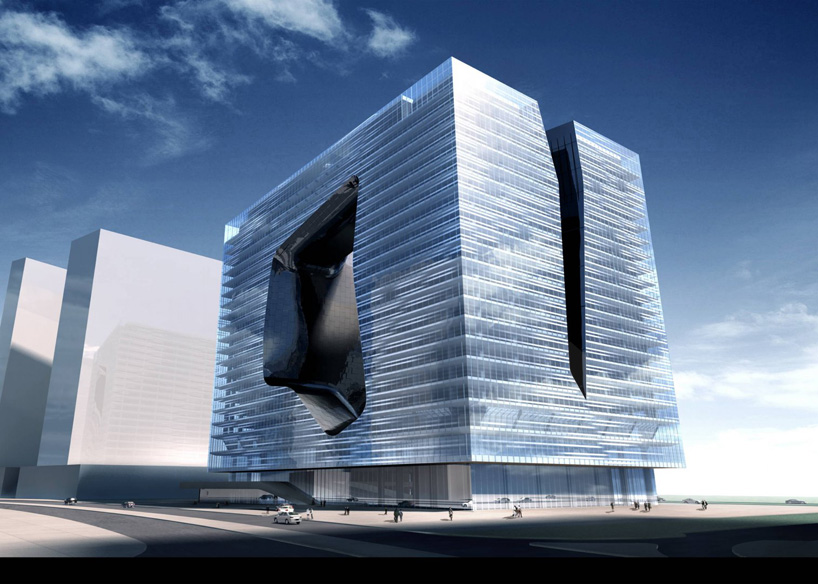
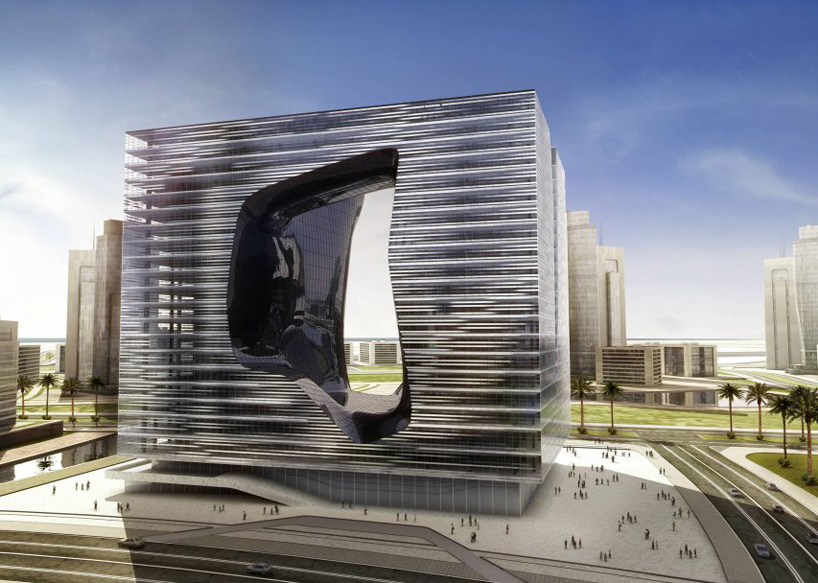
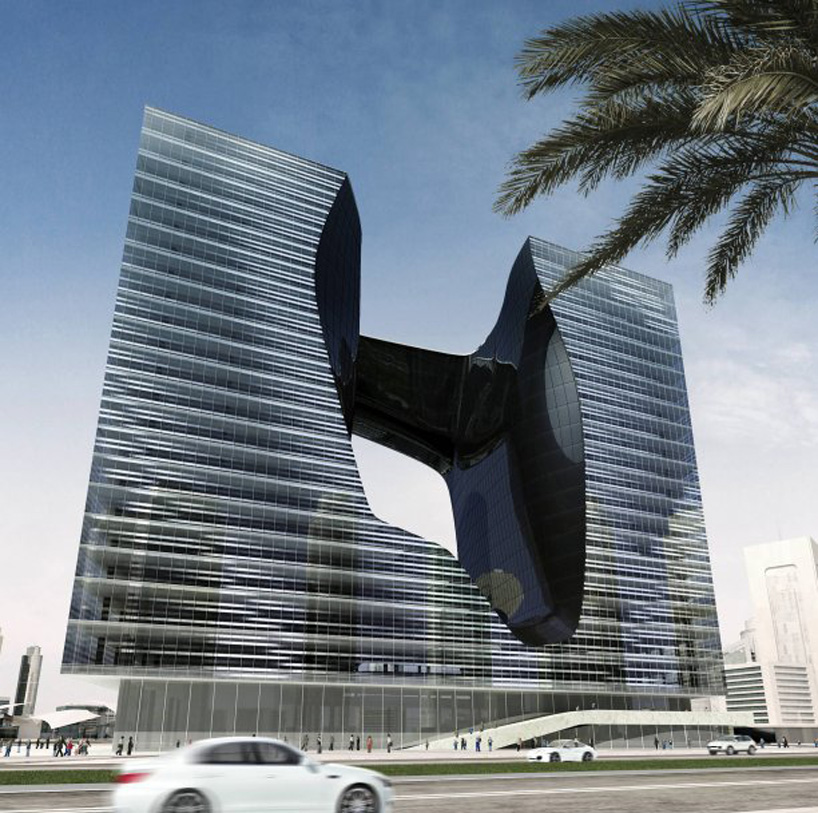
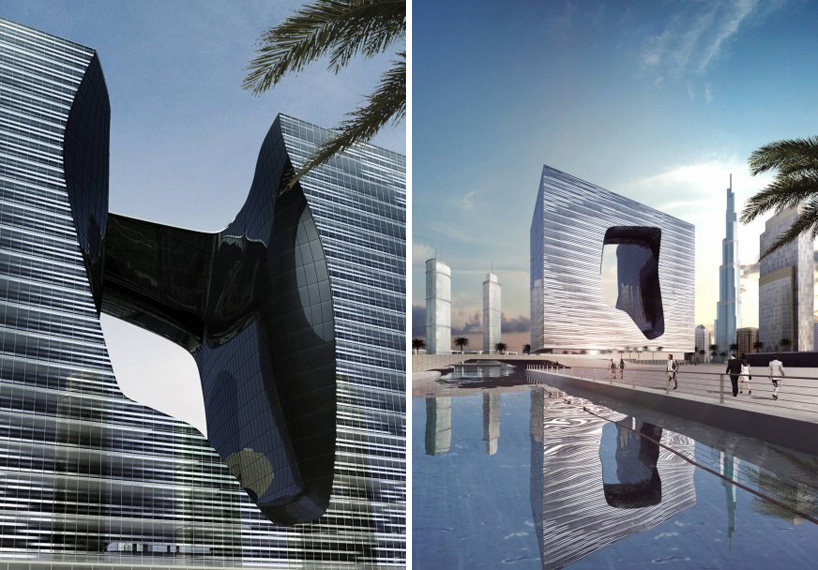

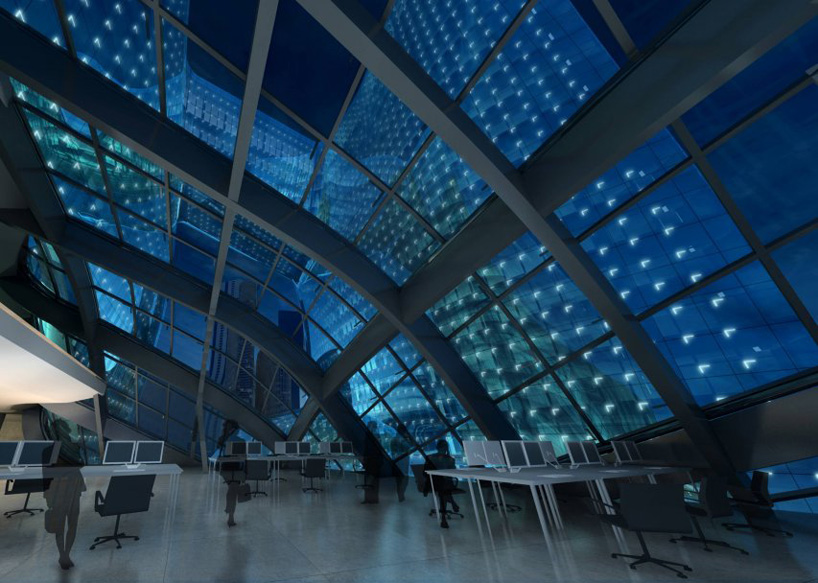
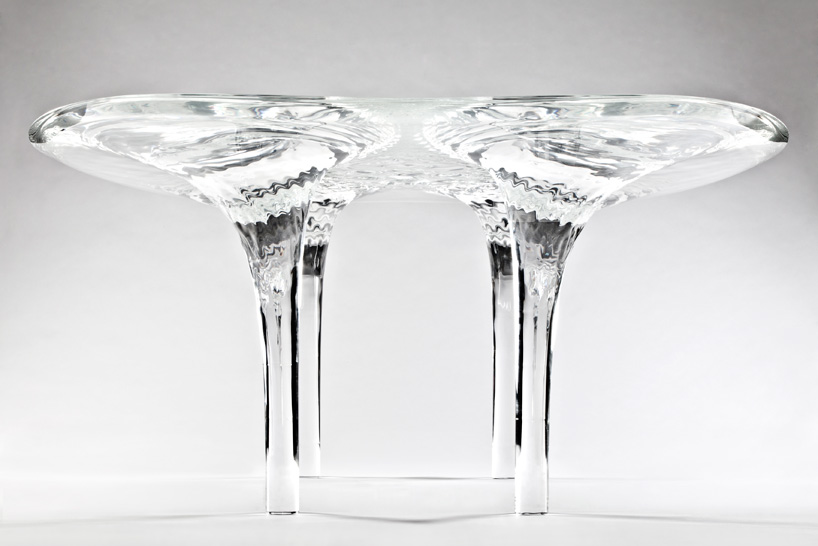 Z
Z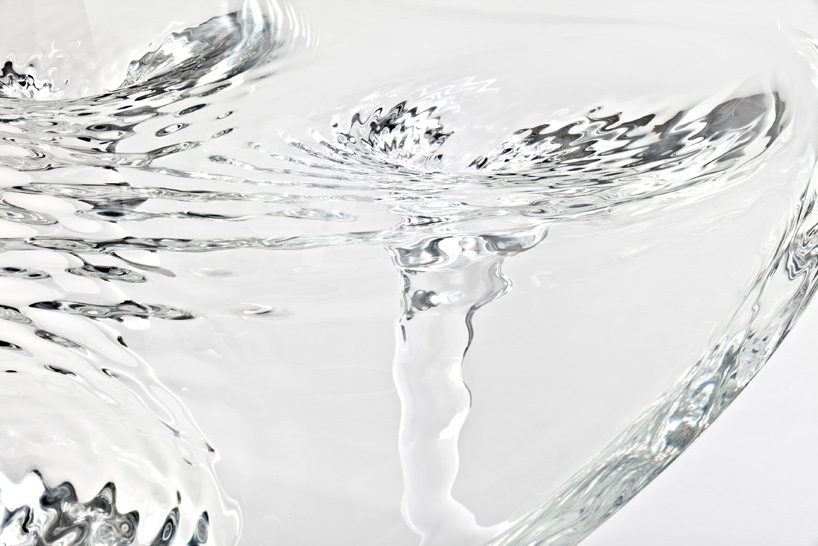 Zaha Hadid Unveils Prototype Liquid Glacial Table
Zaha Hadid Unveils Prototype Liquid Glacial Table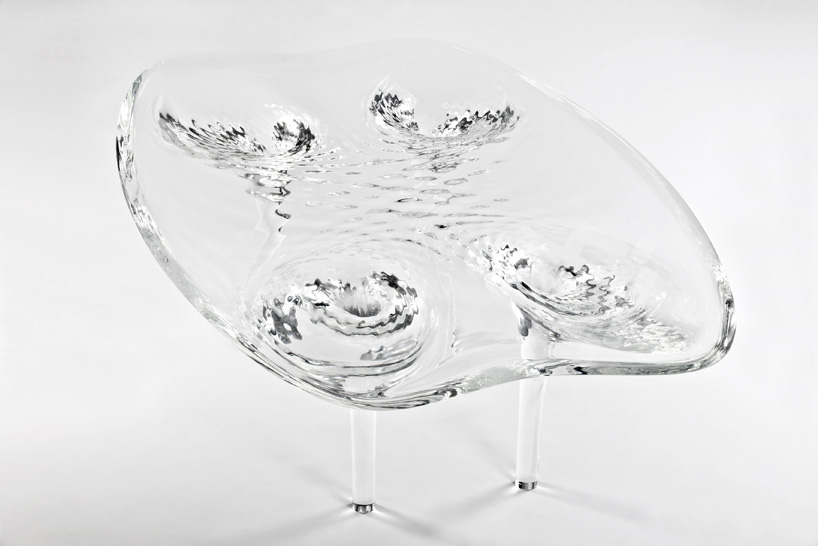 Zaha Hadid Unveils Prototype Liquid Glacial Table
Zaha Hadid Unveils Prototype Liquid Glacial Table